Mitsui Fudosan Co., Ltd., a member of the Yaesu 2-Chome North District Urban Redevelopment Association, is promoting the "Yaesu 2-Chome North District Category 1 Urban Redevelopment Project" (hereinafter referred to as the "Project"), and is pleased to announce that the name of the block for this Project has been decided as "Tokyo Midtown Yaesu." Construction of the Project will begin in December 2018, with completion scheduled for the end of August 2022.
[Summary of this Release]
1. Block Name Decided to be "Tokyo Midtown Yaesu"
The name of this Project has been decided as "Tokyo Midtown Yaesu," marking the third Tokyo Midtown facility following "Tokyo Midtown (Akasaka, Minato Ward)" and "Tokyo Midtown Hibiya (Yurakucho, Chiyoda Ward)."
2. Towards the office in a new, post-COVID era. The birth of a cutting-edge office that enables diverse workstyles
- As a new-generation office building with an eye toward the post-COVID era, it implements a variety of COVID-19 countermeasure technologies, including becoming the first large-scale office in the Tokyo metropolitan area to become a "completely touchless office."
- Utilizing a variety of robots and 5G, it promotes digital transformation (DX) within the office building.
- The birth of a cutting-edge office that enables diverse workstyles, such as base offices, satellite offices, and telecommuting, as well as providing a variety of soft services, such as health support.
3. Utilizing new green power sources to achieve a decarbonized society
We have introduced a "green power provision service" that allows tenants to use green power according to their needs. This is the first case in which the environmental value of solar power plants owned and developed by our company at five locations across the country is added to the electricity used within the facility.
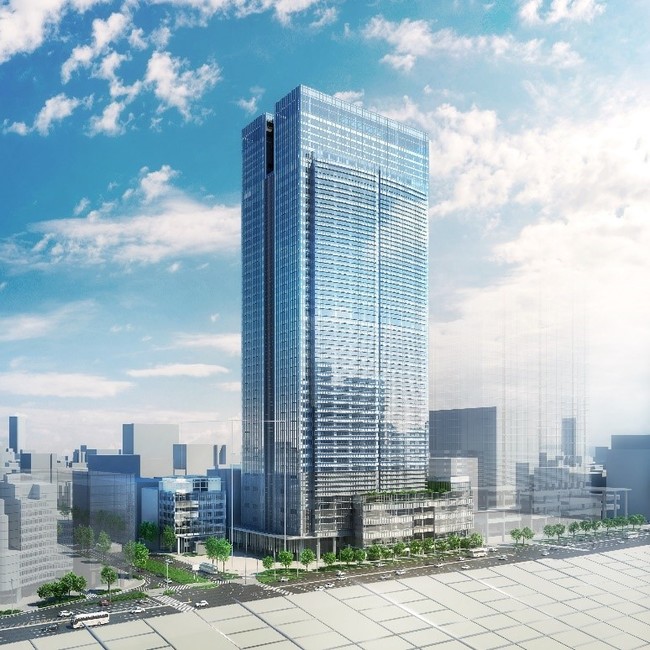 Rendering of the completed building
Rendering of the completed building
1. The name of the block has been decided as "Tokyo Midtown Yaesu"
Yaesu: "A town where people with dreams gather, a town that has been at the heart of exchange and growth in Japan"
The name "Yaesu" is said to come from the Dutch navigator Jan Joosten, who arrived in Japan in the early Edo period, gained the trust of Tokugawa Ieyasu, and promoted the red seal ship trade connecting Japan with the world.
During the Edo period, the area where present-day Yaesu is located was lined with neighborhoods with names like Okemachi, Motodaikumachi, Kitakon'yamachi, and Minamikajimachi. It was a town brimming with craftsmanship and home to a diverse range of artisans. From the Meiji period onward, modern industries (banking, finance, insurance, transportation, etc.) developed along the Nihonbashi River.
With the opening of Tokyo Station in 1914 and the opening of its Yaesu Exit in 1929, the area became the "center of Japan's economic growth," attracting companies and businesspeople from all over the country. Many leading Japanese industrial companies used Yaesu as their base to expand into Tokyo and then throughout Japan and the world.
From Edo-period artisans to the businesspeople who supported the development of modern industry, Yaesu was a town where "dream-makers" gathered and thrived as a center of exchange and growth in Japan. Now, a new urban development project utilizing the town's unique character is beginning here.

Facility concept: "Japan Presentation Field - A city where Japanese dreams come together. A city that nurtures the dreams of the world."
The name of the block for this project has now been decided as "Tokyo Midtown Yaesu," marking the third facility following "Tokyo Midtown" in Akasaka, Minato Ward, and "Tokyo Midtown Hibiya" in Yurakucho, Chiyoda Ward. Tokyo Midtown is the brand name for the mixed-use urban development in the city center that we are developing by pooling all our resources. Since its launch in 2007, the Tokyo Midtown brand has upheld its vision of "a town that continues to spread JAPAN VALUE to the world," and has promoted urban development with four common values: Diversity, Hospitality, Creativity, and Sustainability. Furthermore, the facility concept for Tokyo Midtown Yaesu has been defined as "Japan Presentation Field - A town where Japanese dreams come together. A town that nurtures global dreams." The goal is to create a town where people, information, things, and experiences from all over Japan and around the world gather and interact, creating new value that is then shared with the world. To realize this facility concept, in addition to the values shared by the Tokyo Midtown brand, the unique values provided by Tokyo Midtown Yaesu have been defined as "Centrality (a town that leverages overwhelming transportation convenience and serves as a springboard to the world)," "Open Mind (a town open to everyone, filled with opportunities for new growth and challenges)," and "Harmony (a town where diverse people meet, sensibilities overlap, and new value is born)."
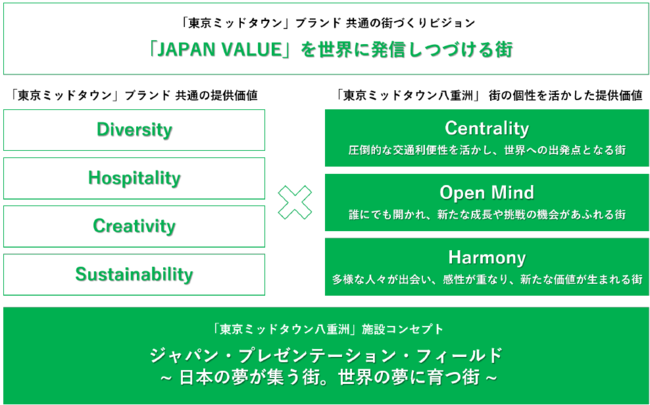
Yaesu is a hub (terminal) for a variety of mobility options, including Shinkansen bullet trains that connect all over Japan, as well as railways, subways, and buses. It is also served by train and bus routes that provide direct access to the airport, making it a city that truly serves as Japan's gateway. It is also located in the heart of the area east of Tokyo Station (EATS (East Area of Tokyo Station)), a growing region of Tokyo that is attracting attention. Tokyo Midtown Yaesu is walkably connected to attractive surrounding areas, including the Nihonbashi area, where Mitsui Fudosan is advancing its Nihonbashi Revitalization Plan. Another strength of Tokyo Midtown Yaesu is the ability to enjoy the charms of the various nearby areas, each with its own unique character.
■Mixed-use urban development
Tokyo Midtown Yaesu is a large-scale mixed-use redevelopment project (site area: over 1.3 hectares, total floor space: over 280,000 m2) that marks the start of the redevelopment projects currently underway in three districts in front of Tokyo Station (※). It will be connected to JR Tokyo Station on the first basement floor, and upon completion of the adjacent Yaesu 2-Chome Central District Type 1 Urban Redevelopment Project, it will provide direct access to Kyobashi Station on the Tokyo Metro Ginza Line.

Floors 39 to 45 (Block A-1) will house the Bvlgari Hotel Tokyo, Bvlgari Hotels & Resorts' first foray into Japan. To date, Bvlgari Hotels & Resorts has expanded to six cities around the world, including Milan, London, and Bali. The Bvlgari Hotel Tokyo marks the opening of the brand's 10th property and its first in Japan (as of March 2021). The office space on floors 7-38 (A-1 Block) will boast the largest standard floor area in the Tokyo Station area, with floors measuring approximately 4,000 square meters (approximately 1,200 tsubo). In addition to business exchange facilities and conference rooms (floors 4-5 (A-1 Block)), the property will also offer enhanced services for workers, creating a more creative and inclusive working environment for tenants. The commercial facilities (basement floors 1-3 (A-1 Block) and floor 1 (A-2 Block)) will foster interaction and excitement among employees, visitors, and domestic and international tourists, leveraging the property's location as the gateway to Japan. The building will be connected to the adjacent Yaesu Underground Mall (Yaechika) on the first basement floor, and upon completion of the Yaesu 2-Chome Central District Type 1 Urban Redevelopment Project, it will be connected on both the first and second basement floors.
The bus terminal to be constructed on the second basement floor (A-1 Block) will consolidate the express bus stops currently scattered on the sidewalks around Tokyo Station through the redevelopment projects in the three districts in front of Tokyo Station. This will create one of the largest bus terminals in Japan (20 berths in total, including the adjacent East and Central Districts) for express buses connecting international airports and regional cities.
In addition, the building will house Chuo Ward Joto Elementary School and a childcare support facility (certified kindergarten), providing a place where children, who will lead the future, can grow. The building will also feature an energy plant that will supply electricity and heat to the surrounding area, strengthening disaster preparedness and reducing environmental impact through BCP.
A truly diverse, mixed-use neighborhood, "Tokyo Midtown Yaesu," will be born in Yaesu, the gateway to Japan.
*Refers to three Category 1 urban redevelopment projects: the "Tokyo Station Yaesu 1-Chome East District," the "Yaesu 2-Chome North District (this district)," and the "Yaesu 2-Chome Central District."
2. Toward the office of a new post-COVID-19 era. The birth of a cutting-edge office that realizes diverse workstyle reforms
Response measures to COVID-19
In response to the spread of COVID-19, this project focuses on the three transmission mechanisms of the novel coronavirus: "contact infection," "aerosol infection," and "droplet infection," and will implement effective measures for each transmission route. We will contribute to society by creating an environment where people can come to work with peace of mind in the post-COVID-19 era and by creating a safe and secure neighborhood.
1. Contact Infection Prevention Measures
(1) Introduction of a "Completely Touchless Office," the First of its Kind in a Large-Scale Office in the Tokyo Metropolitan Area
The entire path from the building entrance to tenant offices will be completely touchless. By introducing a facial recognition office entry/exit system and installing automatic doors at the entrances to exclusive areas, office workers will be able to enter their offices without any physical contact whatsoever. In addition, contactless technologies such as holograms will be introduced within the building.
・Normal working hours (image)
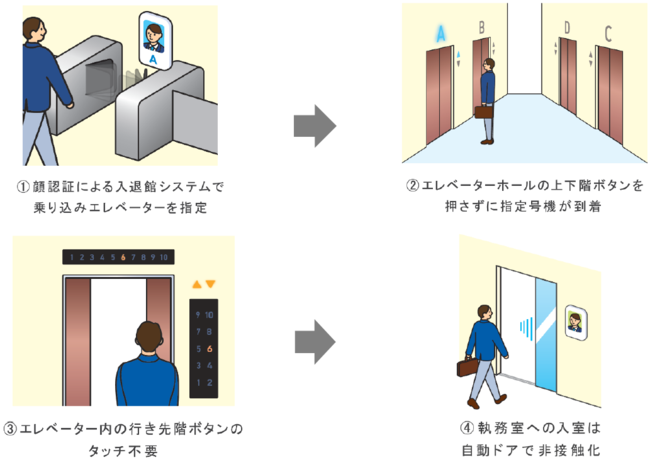
・When going to a floor other than your regular working floor (image)
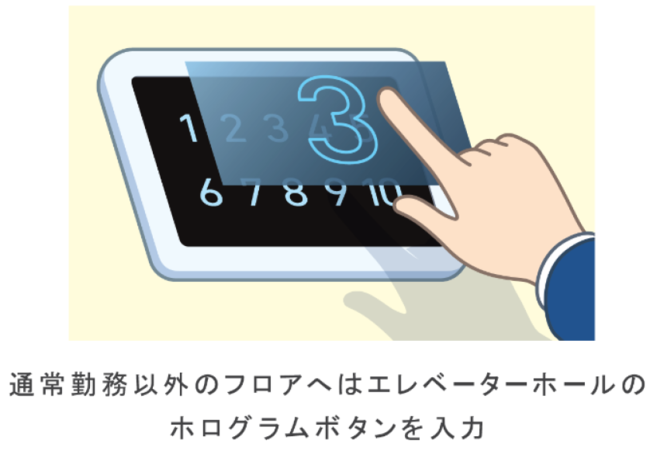
(2) Various anti-viral measures
Anti-viral agents will be applied to areas that many people come into contact with, such as toilet fittings, and thorough anti-viral measures will be implemented within the facility. In addition, escalator handrails will be sterilized by shining ultraviolet light on them, making it clear which areas have been treated with anti-viral measures, creating an environment where you can work with peace of mind.
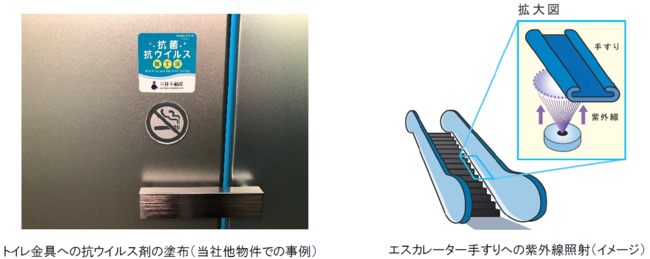
2. Measures to prevent aerosol infection
(1) Improving ventilation functions
High-performance antibacterial filters will be installed in the air conditioning units in office buildings' work rooms and elevators. This will significantly improve the virus capture rate.
- Installation of high-performance antibacterial filters in the air conditioning units in office buildings and elevators (image)
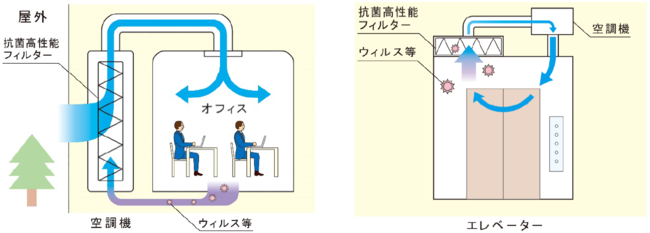
3. Droplet Infection Prevention Measures
(1) Ensuring Physical Distancing
By displaying the congestion status within a commercial facility in real time, it is possible to avoid overcrowding within the facility, while at the same time improving convenience for office workers and other store users by letting them know in advance which stores are open.
- Display of the congestion status of stores within the building (image)
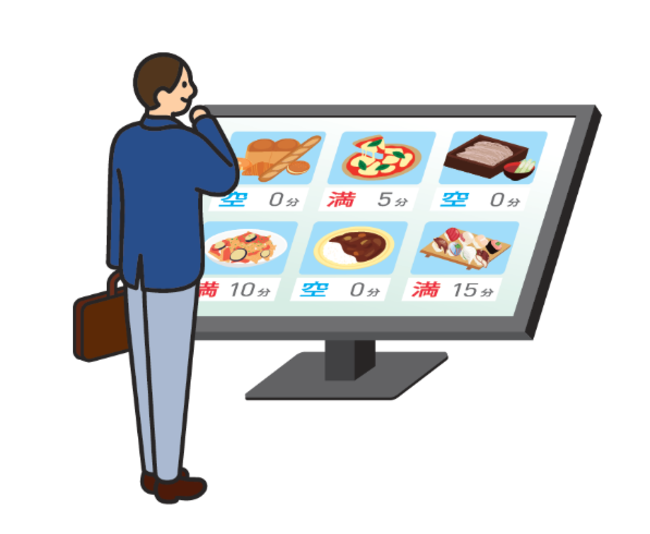
Utilizing Office Robot Technology
As part of its utilization of cutting-edge technology, this project will utilize a variety of robots. In addition to "cleaning robots," "guidance robots," and "transport robots" to reduce the labor required for building maintenance work, "delivery robots" will be introduced to improve usability for office workers. In addition to the now-common use of food delivery, robots will also be responsible for delivering takeout orders from restaurants within the facility.
Furthermore, we will accelerate our efforts in both hardware and software to make the building robot-friendly, including the installation of a function that allows robots to enter and exit elevators autonomously and robot charging stations throughout the building. Furthermore, by introducing 5G, which boasts high speed, large capacity, low latency, and multiple connections, the facility will be able to operate multiple robots simultaneously.
・Image of delivery robot utilization

A cutting-edge office that realizes diverse workstyles
In this project, we propose the use of satellite offices and telecommuting, as well as "hub offices with convenient transportation," to advance the diversification of people's workstyles to a new stage. Beyond the traditional function of "office = place of work," we will further evolve the various services we have promoted to date and help create offices that people will want to come to.
(1) "Workstyling," a shared office space for corporations
Workstyling, which currently operates over 100 locations across Japan and over 1,500 private rooms and meeting rooms (over 1,000 of which are private rooms), will open.
Workstyling, which will be born from this project, will increase the number and variety of private rooms, which are in high demand during the COVID-19 pandemic, and will provide flexibility in working styles by providing conference and meeting rooms that can be used for a variety of purposes. Furthermore, by utilizing Workstyling's more than 100 locations nationwide, it will not only expand the options for workplaces as an extension of the flexible office, but will also make it possible to maximize the functions and roles that the office itself should have within the limited space.
(2) "mot.," a membership-based facility and service for tenant companies. "Mitsui Office for Tomorrow"
Not only does it complement office functions by providing exclusive conference rooms, lounges, and fitness gyms that tenant companies can use, it also adds something extra to their daily lives and supports improving employee well-being.

(3) Health and Productivity Management Support Service "&well"
Maintaining employee health is closely related to corporate management itself. This service provides opportunities for promoting health through an app and encourages continuation by holding a variety of events, both large and small, thereby promoting corporate health and productivity management as well as revitalizing communication between employees and between companies.
(4) "&Life-Biz," a members-only website connecting tenants and employees in Mitsui Offices
We believe that the role of an office is to enrich not only work but also daily life (= life). This service will help the approximately 300,000 employees residing in Mitsui Offices nationwide to create a community that transcends the boundaries between work and personal time by providing business support and organizing events.
Through the combined use of these services, this project will bring about the following changes to offices.
(1) Increasing the value and quality of base offices, such as by encouraging the spontaneous communication necessary to spark innovation
(2) Diversifying workstyle options to suit work content and lifestyles, including satellite offices and telecommuting
(3) Increasing employee engagement and promoting health to improve employees' quality of life (QoL), and realizing the formation of internal and external communities
3. Utilizing New Green Power to Realize a Carbon-Free Society
Utilizing Green Power
This project will introduce a "Green Power Provision Service" to green the electricity used. Depending on the needs of tenant companies, the environmental value of five solar power plants owned and developed by our company nationwide will be added as "tracking-enabled non-fossil fuel certificates" and supplied as green electricity. This will ensure that the electricity used by companies using this service is certified as meeting the international RE100 standard. This marks the first time that the environmental value of five solar power plants owned and developed by our company nationwide will be added to the electricity used within a facility.
We are currently considering the use of green power in tenant-exclusive and common areas of our office buildings, etc., and plan to launch the service in April 2021 at Tokyo Midtown Hibiya and other locations, with a focus on office buildings in the greater Tokyo area. This will help companies address RE100 and ESG issues, contributing to the achievement of the SDGs and the realization of a carbon-free society.
・Image of "Green Power Provision Service"

About the Mitsui Fudosan Group's Contribution to the SDGs
https://www.mitsuifudosan.co.jp/corporate/esg_csr/
Guided by the principles of "coexistence and symbiosis," "linking diverse values," and "realizing a sustainable society," the Mitsui Fudosan Group is promoting business that is conscious of the environment (E), society (S), and governance (G), in other words, ESG management, with the aim of creating a society in which both people and the planet prosper. By further accelerating our group's ESG management, we believe we can make a significant contribution to realizing "Society 5.0," as advocated by the Japanese government, and achieving the SDGs. *The initiatives outlined in this release contribute to the achievement of 13 of the SDGs (Sustainable Development Goals).
(Of the 13 goals, 6 representative initiatives are listed below.)
Goal 3: Good health and well-being
Goal 7: Affordable and clean energy
Goal 8: Decent work and economic growth
Goal 9: Industry, innovation and infrastructure
Goal 11: Sustainable cities and communities
Goal 13: Climate action
Tokyo Midtown Yaesu Overview
Block name: Tokyo Midtown Yaesu
Developer: Yaesu 2-Chome North District Urban Redevelopment Association
Location: Yaesu 2-Chome, Chuo-ku, Tokyo, and other areas
Uses: (A-1 Block) Offices, shops, hotel, elementary school, bus terminal, parking, etc.
(A-2 Block) Offices, shops, child care support facility, bicycle parking, parking, housing, etc.
Area: Approximately 1.5ha
Site area: (A-1 Block) 12,390m2 (A-2 Block) 1,043m2 (Total) 13,433m2
Total floor area: (A-1 Block) Approximately 283,900m2 (A-2 Block) Approximately 5,850m2 (Total) Approximately 289,750m2
Number of floors/Maximum height: (A-1 Block) 45 floors above ground, 4 floors below ground, 2 floors of penthouse/approximately 240m
(A-2 Block) 7 floors above ground, 2 floors below ground, 1 floor of penthouse/approximately 41m
Design/Construction: Basic design, detailed design, supervision: Nihon Sekkei Inc.
Detailed design and construction: Takenaka Corporation
Master architect: Pickard Chilton
Communication jp
FASHION HEADLINE does not recommend the products or services featured, nor does it guarantee the contents of the press releases. For inquiries regarding the content of the publications, please contact PR TIMES Inc. directly (https://prtimes.jp/).
[Summary of this Release]
1. Block Name Decided to be "Tokyo Midtown Yaesu"
The name of this Project has been decided as "Tokyo Midtown Yaesu," marking the third Tokyo Midtown facility following "Tokyo Midtown (Akasaka, Minato Ward)" and "Tokyo Midtown Hibiya (Yurakucho, Chiyoda Ward)."
2. Towards the office in a new, post-COVID era. The birth of a cutting-edge office that enables diverse workstyles
- As a new-generation office building with an eye toward the post-COVID era, it implements a variety of COVID-19 countermeasure technologies, including becoming the first large-scale office in the Tokyo metropolitan area to become a "completely touchless office."
- Utilizing a variety of robots and 5G, it promotes digital transformation (DX) within the office building.
- The birth of a cutting-edge office that enables diverse workstyles, such as base offices, satellite offices, and telecommuting, as well as providing a variety of soft services, such as health support.
3. Utilizing new green power sources to achieve a decarbonized society
We have introduced a "green power provision service" that allows tenants to use green power according to their needs. This is the first case in which the environmental value of solar power plants owned and developed by our company at five locations across the country is added to the electricity used within the facility.
 Rendering of the completed building
Rendering of the completed building1. The name of the block has been decided as "Tokyo Midtown Yaesu"
Yaesu: "A town where people with dreams gather, a town that has been at the heart of exchange and growth in Japan"
The name "Yaesu" is said to come from the Dutch navigator Jan Joosten, who arrived in Japan in the early Edo period, gained the trust of Tokugawa Ieyasu, and promoted the red seal ship trade connecting Japan with the world.
During the Edo period, the area where present-day Yaesu is located was lined with neighborhoods with names like Okemachi, Motodaikumachi, Kitakon'yamachi, and Minamikajimachi. It was a town brimming with craftsmanship and home to a diverse range of artisans. From the Meiji period onward, modern industries (banking, finance, insurance, transportation, etc.) developed along the Nihonbashi River.
With the opening of Tokyo Station in 1914 and the opening of its Yaesu Exit in 1929, the area became the "center of Japan's economic growth," attracting companies and businesspeople from all over the country. Many leading Japanese industrial companies used Yaesu as their base to expand into Tokyo and then throughout Japan and the world.
From Edo-period artisans to the businesspeople who supported the development of modern industry, Yaesu was a town where "dream-makers" gathered and thrived as a center of exchange and growth in Japan. Now, a new urban development project utilizing the town's unique character is beginning here.

Facility concept: "Japan Presentation Field - A city where Japanese dreams come together. A city that nurtures the dreams of the world."
The name of the block for this project has now been decided as "Tokyo Midtown Yaesu," marking the third facility following "Tokyo Midtown" in Akasaka, Minato Ward, and "Tokyo Midtown Hibiya" in Yurakucho, Chiyoda Ward. Tokyo Midtown is the brand name for the mixed-use urban development in the city center that we are developing by pooling all our resources. Since its launch in 2007, the Tokyo Midtown brand has upheld its vision of "a town that continues to spread JAPAN VALUE to the world," and has promoted urban development with four common values: Diversity, Hospitality, Creativity, and Sustainability. Furthermore, the facility concept for Tokyo Midtown Yaesu has been defined as "Japan Presentation Field - A town where Japanese dreams come together. A town that nurtures global dreams." The goal is to create a town where people, information, things, and experiences from all over Japan and around the world gather and interact, creating new value that is then shared with the world. To realize this facility concept, in addition to the values shared by the Tokyo Midtown brand, the unique values provided by Tokyo Midtown Yaesu have been defined as "Centrality (a town that leverages overwhelming transportation convenience and serves as a springboard to the world)," "Open Mind (a town open to everyone, filled with opportunities for new growth and challenges)," and "Harmony (a town where diverse people meet, sensibilities overlap, and new value is born)."

Yaesu is a hub (terminal) for a variety of mobility options, including Shinkansen bullet trains that connect all over Japan, as well as railways, subways, and buses. It is also served by train and bus routes that provide direct access to the airport, making it a city that truly serves as Japan's gateway. It is also located in the heart of the area east of Tokyo Station (EATS (East Area of Tokyo Station)), a growing region of Tokyo that is attracting attention. Tokyo Midtown Yaesu is walkably connected to attractive surrounding areas, including the Nihonbashi area, where Mitsui Fudosan is advancing its Nihonbashi Revitalization Plan. Another strength of Tokyo Midtown Yaesu is the ability to enjoy the charms of the various nearby areas, each with its own unique character.
■Mixed-use urban development
Tokyo Midtown Yaesu is a large-scale mixed-use redevelopment project (site area: over 1.3 hectares, total floor space: over 280,000 m2) that marks the start of the redevelopment projects currently underway in three districts in front of Tokyo Station (※). It will be connected to JR Tokyo Station on the first basement floor, and upon completion of the adjacent Yaesu 2-Chome Central District Type 1 Urban Redevelopment Project, it will provide direct access to Kyobashi Station on the Tokyo Metro Ginza Line.

Floors 39 to 45 (Block A-1) will house the Bvlgari Hotel Tokyo, Bvlgari Hotels & Resorts' first foray into Japan. To date, Bvlgari Hotels & Resorts has expanded to six cities around the world, including Milan, London, and Bali. The Bvlgari Hotel Tokyo marks the opening of the brand's 10th property and its first in Japan (as of March 2021). The office space on floors 7-38 (A-1 Block) will boast the largest standard floor area in the Tokyo Station area, with floors measuring approximately 4,000 square meters (approximately 1,200 tsubo). In addition to business exchange facilities and conference rooms (floors 4-5 (A-1 Block)), the property will also offer enhanced services for workers, creating a more creative and inclusive working environment for tenants. The commercial facilities (basement floors 1-3 (A-1 Block) and floor 1 (A-2 Block)) will foster interaction and excitement among employees, visitors, and domestic and international tourists, leveraging the property's location as the gateway to Japan. The building will be connected to the adjacent Yaesu Underground Mall (Yaechika) on the first basement floor, and upon completion of the Yaesu 2-Chome Central District Type 1 Urban Redevelopment Project, it will be connected on both the first and second basement floors.
The bus terminal to be constructed on the second basement floor (A-1 Block) will consolidate the express bus stops currently scattered on the sidewalks around Tokyo Station through the redevelopment projects in the three districts in front of Tokyo Station. This will create one of the largest bus terminals in Japan (20 berths in total, including the adjacent East and Central Districts) for express buses connecting international airports and regional cities.
In addition, the building will house Chuo Ward Joto Elementary School and a childcare support facility (certified kindergarten), providing a place where children, who will lead the future, can grow. The building will also feature an energy plant that will supply electricity and heat to the surrounding area, strengthening disaster preparedness and reducing environmental impact through BCP.
A truly diverse, mixed-use neighborhood, "Tokyo Midtown Yaesu," will be born in Yaesu, the gateway to Japan.
*Refers to three Category 1 urban redevelopment projects: the "Tokyo Station Yaesu 1-Chome East District," the "Yaesu 2-Chome North District (this district)," and the "Yaesu 2-Chome Central District."
2. Toward the office of a new post-COVID-19 era. The birth of a cutting-edge office that realizes diverse workstyle reforms
Response measures to COVID-19
In response to the spread of COVID-19, this project focuses on the three transmission mechanisms of the novel coronavirus: "contact infection," "aerosol infection," and "droplet infection," and will implement effective measures for each transmission route. We will contribute to society by creating an environment where people can come to work with peace of mind in the post-COVID-19 era and by creating a safe and secure neighborhood.
1. Contact Infection Prevention Measures
(1) Introduction of a "Completely Touchless Office," the First of its Kind in a Large-Scale Office in the Tokyo Metropolitan Area
The entire path from the building entrance to tenant offices will be completely touchless. By introducing a facial recognition office entry/exit system and installing automatic doors at the entrances to exclusive areas, office workers will be able to enter their offices without any physical contact whatsoever. In addition, contactless technologies such as holograms will be introduced within the building.
・Normal working hours (image)

・When going to a floor other than your regular working floor (image)

(2) Various anti-viral measures
Anti-viral agents will be applied to areas that many people come into contact with, such as toilet fittings, and thorough anti-viral measures will be implemented within the facility. In addition, escalator handrails will be sterilized by shining ultraviolet light on them, making it clear which areas have been treated with anti-viral measures, creating an environment where you can work with peace of mind.

2. Measures to prevent aerosol infection
(1) Improving ventilation functions
High-performance antibacterial filters will be installed in the air conditioning units in office buildings' work rooms and elevators. This will significantly improve the virus capture rate.
- Installation of high-performance antibacterial filters in the air conditioning units in office buildings and elevators (image)

3. Droplet Infection Prevention Measures
(1) Ensuring Physical Distancing
By displaying the congestion status within a commercial facility in real time, it is possible to avoid overcrowding within the facility, while at the same time improving convenience for office workers and other store users by letting them know in advance which stores are open.
- Display of the congestion status of stores within the building (image)

Utilizing Office Robot Technology
As part of its utilization of cutting-edge technology, this project will utilize a variety of robots. In addition to "cleaning robots," "guidance robots," and "transport robots" to reduce the labor required for building maintenance work, "delivery robots" will be introduced to improve usability for office workers. In addition to the now-common use of food delivery, robots will also be responsible for delivering takeout orders from restaurants within the facility.
Furthermore, we will accelerate our efforts in both hardware and software to make the building robot-friendly, including the installation of a function that allows robots to enter and exit elevators autonomously and robot charging stations throughout the building. Furthermore, by introducing 5G, which boasts high speed, large capacity, low latency, and multiple connections, the facility will be able to operate multiple robots simultaneously.
・Image of delivery robot utilization

A cutting-edge office that realizes diverse workstyles
In this project, we propose the use of satellite offices and telecommuting, as well as "hub offices with convenient transportation," to advance the diversification of people's workstyles to a new stage. Beyond the traditional function of "office = place of work," we will further evolve the various services we have promoted to date and help create offices that people will want to come to.
(1) "Workstyling," a shared office space for corporations
Workstyling, which currently operates over 100 locations across Japan and over 1,500 private rooms and meeting rooms (over 1,000 of which are private rooms), will open.
Workstyling, which will be born from this project, will increase the number and variety of private rooms, which are in high demand during the COVID-19 pandemic, and will provide flexibility in working styles by providing conference and meeting rooms that can be used for a variety of purposes. Furthermore, by utilizing Workstyling's more than 100 locations nationwide, it will not only expand the options for workplaces as an extension of the flexible office, but will also make it possible to maximize the functions and roles that the office itself should have within the limited space.
(2) "mot.," a membership-based facility and service for tenant companies. "Mitsui Office for Tomorrow"
Not only does it complement office functions by providing exclusive conference rooms, lounges, and fitness gyms that tenant companies can use, it also adds something extra to their daily lives and supports improving employee well-being.

(3) Health and Productivity Management Support Service "&well"
Maintaining employee health is closely related to corporate management itself. This service provides opportunities for promoting health through an app and encourages continuation by holding a variety of events, both large and small, thereby promoting corporate health and productivity management as well as revitalizing communication between employees and between companies.
(4) "&Life-Biz," a members-only website connecting tenants and employees in Mitsui Offices
We believe that the role of an office is to enrich not only work but also daily life (= life). This service will help the approximately 300,000 employees residing in Mitsui Offices nationwide to create a community that transcends the boundaries between work and personal time by providing business support and organizing events.
Through the combined use of these services, this project will bring about the following changes to offices.
(1) Increasing the value and quality of base offices, such as by encouraging the spontaneous communication necessary to spark innovation
(2) Diversifying workstyle options to suit work content and lifestyles, including satellite offices and telecommuting
(3) Increasing employee engagement and promoting health to improve employees' quality of life (QoL), and realizing the formation of internal and external communities
3. Utilizing New Green Power to Realize a Carbon-Free Society
Utilizing Green Power
This project will introduce a "Green Power Provision Service" to green the electricity used. Depending on the needs of tenant companies, the environmental value of five solar power plants owned and developed by our company nationwide will be added as "tracking-enabled non-fossil fuel certificates" and supplied as green electricity. This will ensure that the electricity used by companies using this service is certified as meeting the international RE100 standard. This marks the first time that the environmental value of five solar power plants owned and developed by our company nationwide will be added to the electricity used within a facility.
We are currently considering the use of green power in tenant-exclusive and common areas of our office buildings, etc., and plan to launch the service in April 2021 at Tokyo Midtown Hibiya and other locations, with a focus on office buildings in the greater Tokyo area. This will help companies address RE100 and ESG issues, contributing to the achievement of the SDGs and the realization of a carbon-free society.
・Image of "Green Power Provision Service"

About the Mitsui Fudosan Group's Contribution to the SDGs
https://www.mitsuifudosan.co.jp/corporate/esg_csr/
Guided by the principles of "coexistence and symbiosis," "linking diverse values," and "realizing a sustainable society," the Mitsui Fudosan Group is promoting business that is conscious of the environment (E), society (S), and governance (G), in other words, ESG management, with the aim of creating a society in which both people and the planet prosper. By further accelerating our group's ESG management, we believe we can make a significant contribution to realizing "Society 5.0," as advocated by the Japanese government, and achieving the SDGs. *The initiatives outlined in this release contribute to the achievement of 13 of the SDGs (Sustainable Development Goals).
(Of the 13 goals, 6 representative initiatives are listed below.)
Goal 3: Good health and well-being
Goal 7: Affordable and clean energy
Goal 8: Decent work and economic growth
Goal 9: Industry, innovation and infrastructure
Goal 11: Sustainable cities and communities
Goal 13: Climate action
Tokyo Midtown Yaesu Overview
Block name: Tokyo Midtown Yaesu
Developer: Yaesu 2-Chome North District Urban Redevelopment Association
Location: Yaesu 2-Chome, Chuo-ku, Tokyo, and other areas
Uses: (A-1 Block) Offices, shops, hotel, elementary school, bus terminal, parking, etc.
(A-2 Block) Offices, shops, child care support facility, bicycle parking, parking, housing, etc.
Area: Approximately 1.5ha
Site area: (A-1 Block) 12,390m2 (A-2 Block) 1,043m2 (Total) 13,433m2
Total floor area: (A-1 Block) Approximately 283,900m2 (A-2 Block) Approximately 5,850m2 (Total) Approximately 289,750m2
Number of floors/Maximum height: (A-1 Block) 45 floors above ground, 4 floors below ground, 2 floors of penthouse/approximately 240m
(A-2 Block) 7 floors above ground, 2 floors below ground, 1 floor of penthouse/approximately 41m
Design/Construction: Basic design, detailed design, supervision: Nihon Sekkei Inc.
Detailed design and construction: Takenaka Corporation
Master architect: Pickard Chilton
Communication jp
FASHION HEADLINE does not recommend the products or services featured, nor does it guarantee the contents of the press releases. For inquiries regarding the content of the publications, please contact PR TIMES Inc. directly (https://prtimes.jp/).


![Our Fashion Story [vol.28_ DIOR × Contemporary]](https://wrqc9vvfhu8e.global.ssl.fastly.net/api/image/crop/533x712/images/upload/2025/11/1d7732ea5c65c54c096829dba8830b9e.jpg)












