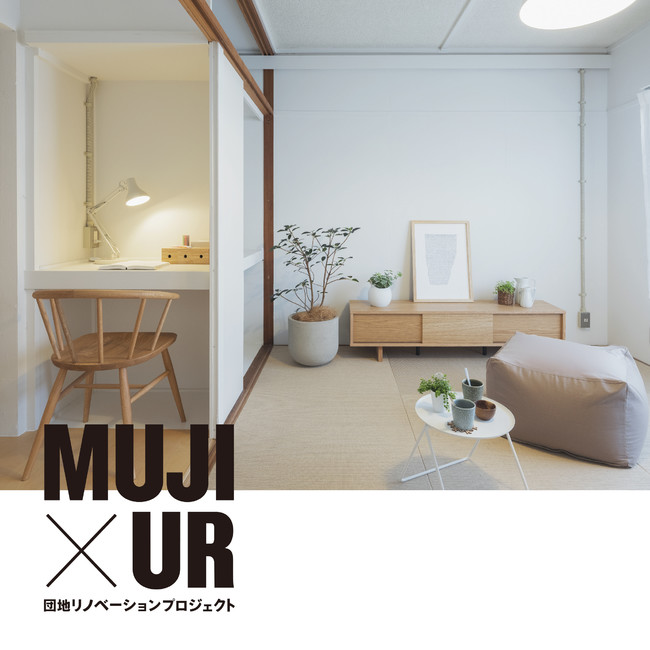
The Urban Renaissance Agency (UR) and MUJI HOUSE Co., Ltd., the living space business division of MUJI, launched the "MUJI x UR Housing Complex Renovation Project"* in the Kansai region in fiscal 2012, and expanded it nationwide from the Tokyo metropolitan area to Kyushu in fiscal 2015.
In fiscal 2020, they developed 13 new plans for nine housing complexes that respond to the new normal, and will begin accepting applications for residents from late January 2021.
In addition, this year, a new plan presentation will be held online on January 16th.
(*) For more information about the "MUJI x UR Housing Complex Renovation Project," please see the attachment.
1. New housing complexes and plans now being recruited (9 complexes, 13 plans)
Housing complex name: Kitamoto (Tokyo metropolitan area)
Location: Kitamoto City, Saitama Prefecture
Plan: 1LDK+S Re+066
Floor area/number of units: 52.35 square meters/unit
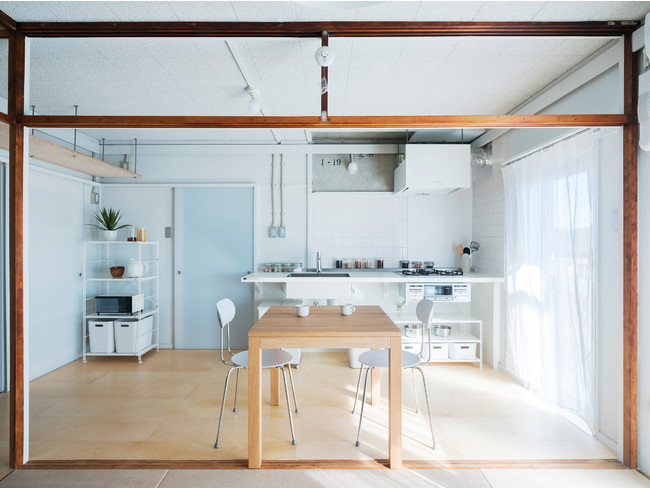 A multipurpose space that can be transformed using sliding doors.
A multipurpose space that can be transformed using sliding doors. Housing complex name: Koganehara (Capital Area)
Location: Matsudo City, Chiba Prefecture
Plan: 1LDK Re+024
Floor area/number of units: 45.81 square meters/2 units
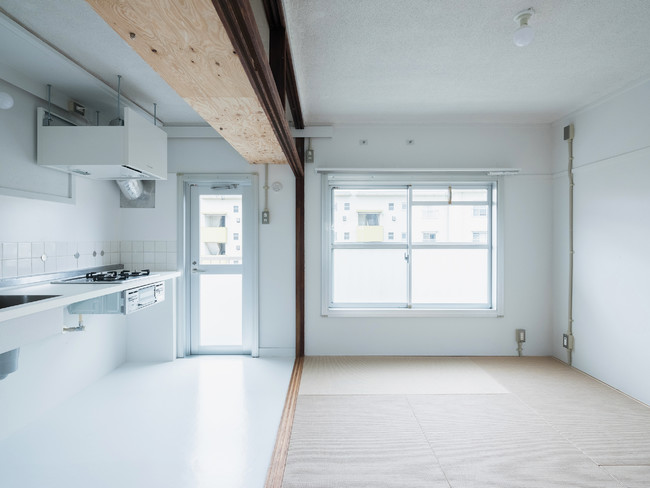 Spacious living/dining/kitchen area with a portable kitchen.
Spacious living/dining/kitchen area with a portable kitchen. Housing complex name: Koganehara (Capital Area)
Location: Matsudo City, Chiba Prefecture
Plan: 1LDK Re+061
Floor area / number of units: 45.71 square meters / 2 units
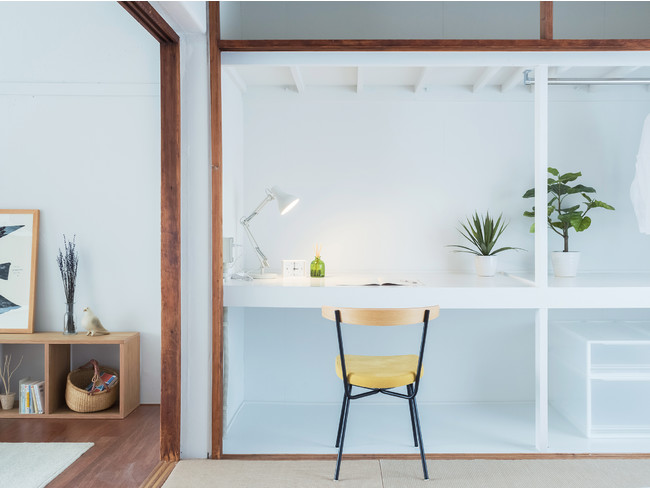 Living with a spacious work desk with middle shelves.
Living with a spacious work desk with middle shelves. Housing complex name: Shibayama (Capital area)
Location: Funabashi City, Chiba Prefecture
Plan: 1LDK Re+057
Floor area / number of units: 51.58 square meters / 1 unit
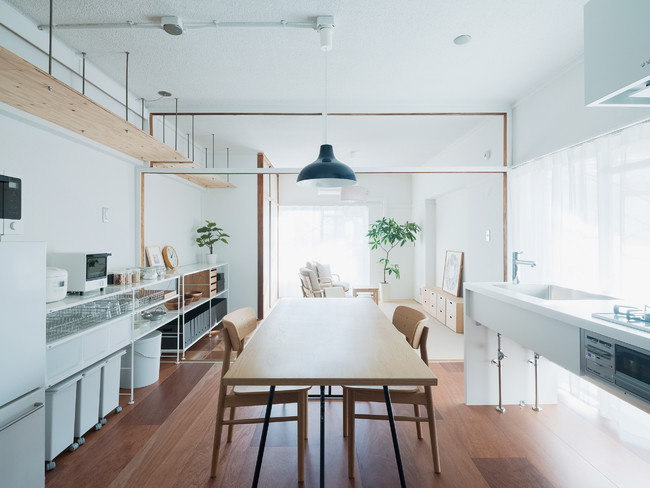 Living with a kitchen that faces the window and connects to the outdoors.
Living with a kitchen that faces the window and connects to the outdoors. Housing complex name: Shibayama (Capital Area)
Location: Funabashi City, Chiba Prefecture
Plan: 1LDK Re+058
Floor area / Number of units: 53.79 square meters / 3 units
 A living-dining room that spreads out around a wall-mounted kitchen.
A living-dining room that spreads out around a wall-mounted kitchen. Housing complex name: Kunitachi Fujimidai (Capital Area)
Location: Kunitachi City, Tokyo
Plan: 2LDK Re+067
Floor area/number of units: 63.88 square meters/1 unit
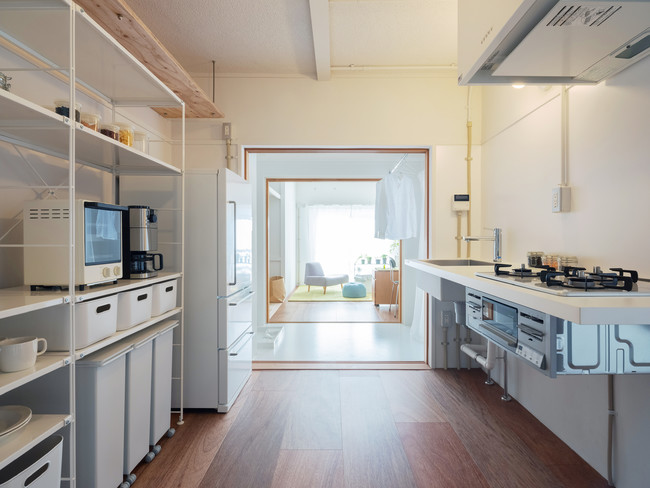 Life with a detached workspace.
Life with a detached workspace. Housing complex name: Korigaoka Nishi (Kansai)
Location: Hirakata City, Osaka Prefecture
Plan: 1R Re+059
Floor area / number of units: 38.88 square meters / 1 unit
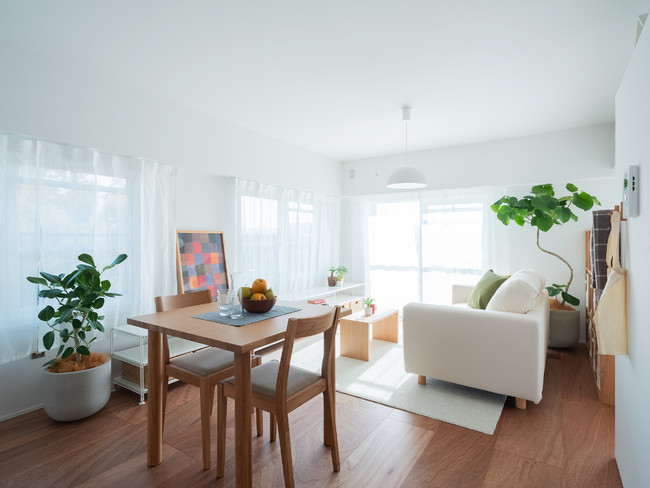 A flexible layout of a single-room space with an improved thermal environment.
A flexible layout of a single-room space with an improved thermal environment. Housing complex name: Korigaoka Nishi (Kansai)
Location: Hirakata City, Osaka Prefecture
Plan: 1R Re+060
Floor area / number of units: 37.56 square meters / 2 units
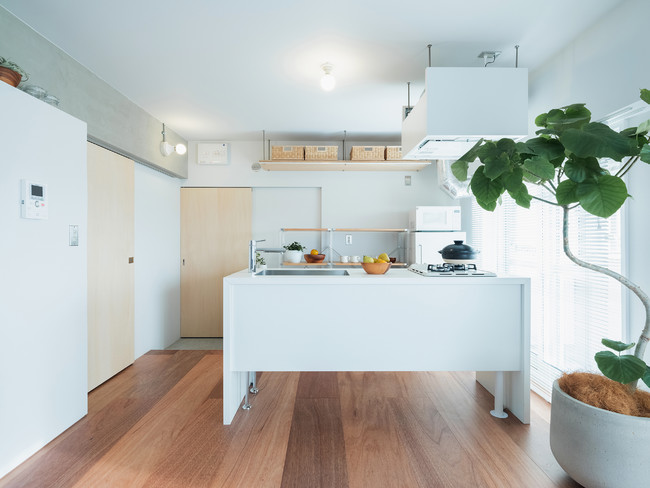 A single-room space with an improved thermal environment and an island kitchen.
A single-room space with an improved thermal environment and an island kitchen. Housing complex name: Hozugawa (Kansai)
Location: Kameoka City, Kyoto Prefecture
Plan: 2LDK Re+024
Floor area/number of units: 54.37 square meters/1 unit
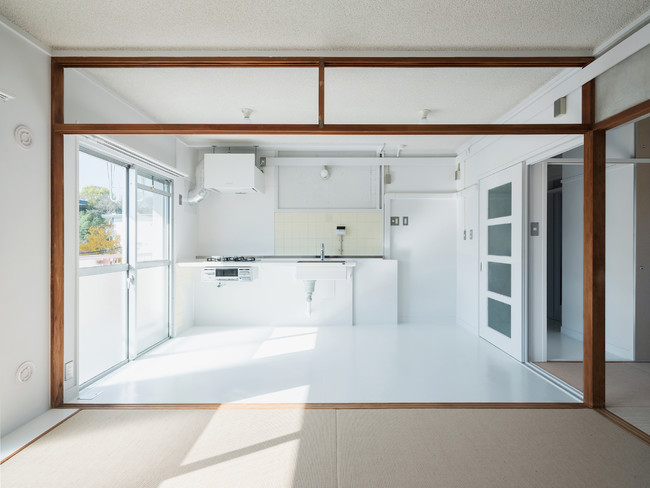 Spacious living/dining/kitchen area with a portable kitchen.
Spacious living/dining/kitchen area with a portable kitchen. Apartment name: Nakatomi 3 (Kansai)
Location: Nara City, Nara Prefecture
Plan: 2LDK Re+062
Floor area / number of units: 48.71 square meters / 2 units
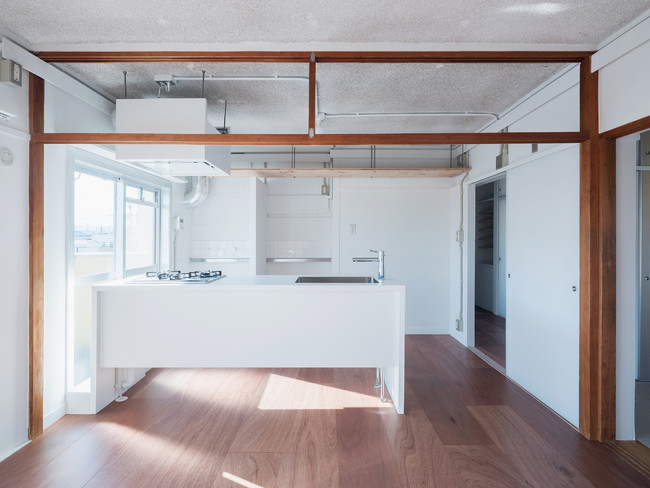 A life with efficient household workflow.
A life with efficient household workflow. Apartment name: Heijo Dai 2 (Kansai)
Location: Nara City, Nara Prefecture
Plan: 2LDK Re+063
Floor area/number of units: 49.34 square meters/1 unit
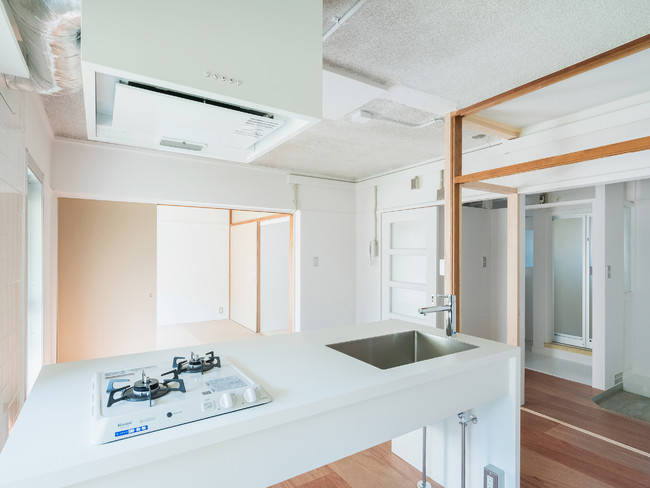 A life with spacious utilities.
A life with spacious utilities. Housing complex name: Shitoku (Kyushu)
Location: Kitakyushu City, Fukuoka Prefecture
Plan: 2LDK Re+064
Floor area / number of units: 56.81 square meters / 2 units
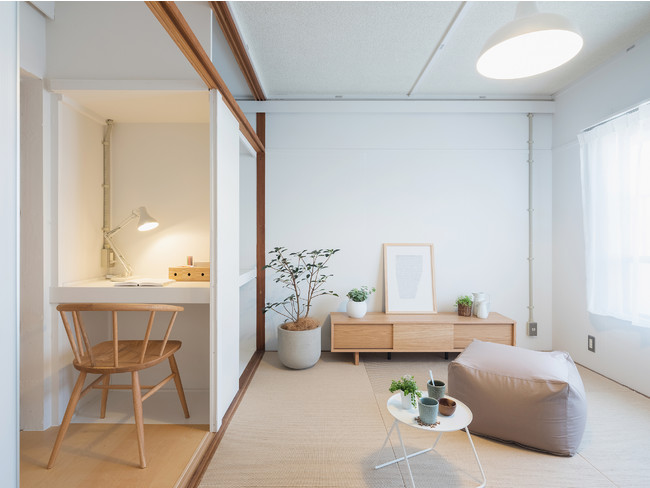 Life with an island kitchen and closet workspace.
Life with an island kitchen and closet workspace. Apartment name: Shitoku (Kyushu)
Location: Kitakyushu City, Fukuoka Prefecture
Plan: 2LDK Re+065
Floor area / Number of units: 60.35 square meters / 2 units
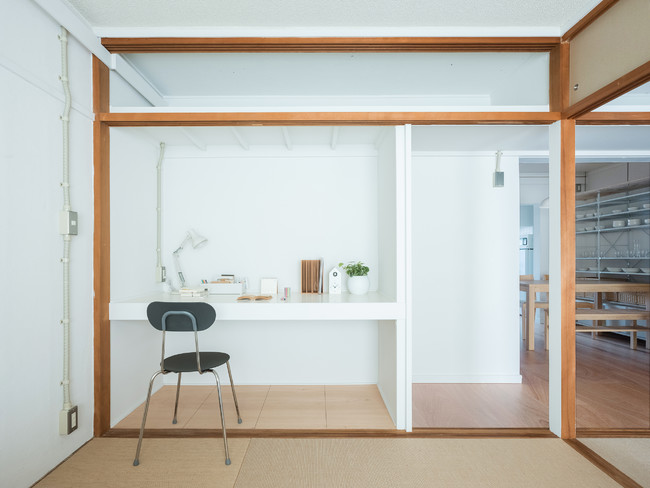 A life with a layout that can be freely changed to suit your lifestyle + a closet workspace.
A life with a layout that can be freely changed to suit your lifestyle + a closet workspace. *1 Re+: The name of a plan renovated by UR Urban Development Corporation in collaboration with MUJI HOUSE Co., Ltd. * Furnishings and other small furniture are not included in the units offered.
2. Housing Application Schedule
・For details on how to apply, etc., please visit the UR Urban Development Corporation "MUJI x UR Housing Complex Renovation Project" website (https://www.ur-net.go.jp/chintai/muji/). :
English:
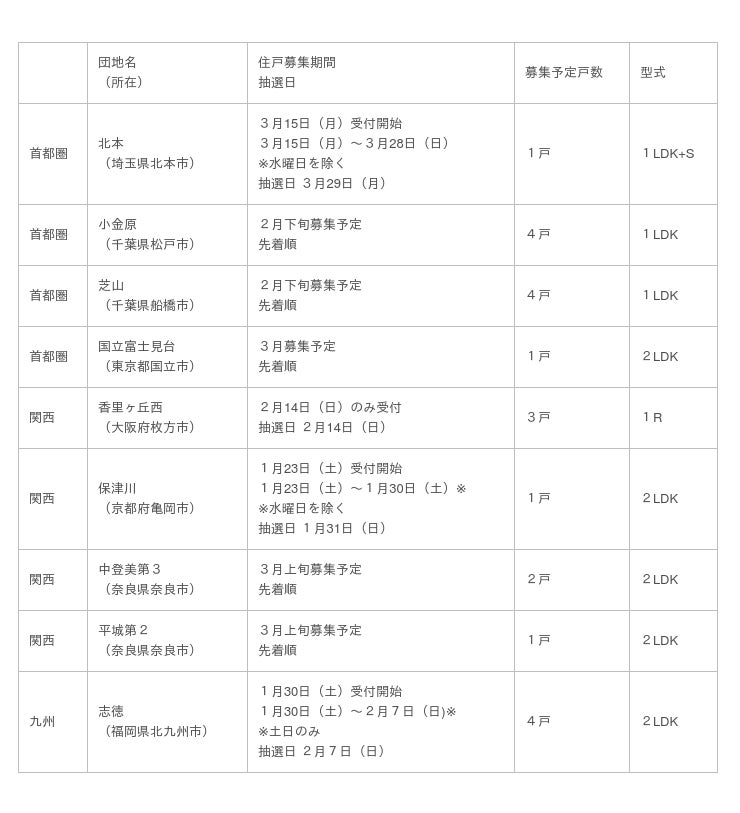
3. New Plan Launch Event (Web Streaming)
○Event Overview
Date and Time: Saturday, January 16th, 2021, 7:00 PM - 9:00 PM
Source: MUJI House Official YouTube Account
Streaming URL: https://youtu.be/6jCXPPU2yDE
How to Connect: No prior application is required. You can go directly to the streaming screen from the link above. You can access the event before 7:00 PM on Saturday, January 16th, but the stream will not be available.
*Please prepare an internet connection on the day and participate from a PC, smartphone or tablet.
*Depending on your internet connection and line conditions, the screen may freeze or you may not be able to watch the video. Thank you for your understanding.
○Schedule for the day
Part 1 19:00-20:00
"MUJI x UR New Plan Announcement for 2020"
Part 2 20:00-21:00
Talk event "Let's talk about homes"
Writer Matsuura Yataro and Toyoda, a renovation developer at MUJI, will hold a talk about how we live and live in the future.
○ Cast Profiles
● Matsuura Yataro
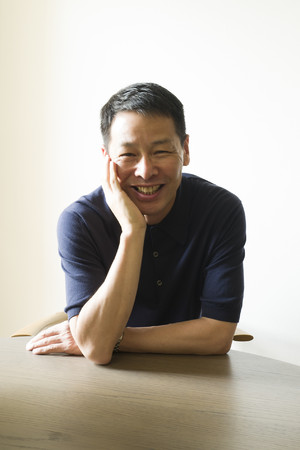
Born in Tokyo. Essayist, editor, and creative director. Founder of COWBOOKS. Served as editor-in-chief of Kurashi no Techo for nine years from 2005, after which he launched the online media Kurashi no Kihon. He is currently co-representative of Oishii Kenkou Co., Ltd., advisor to Takahashi Shoten Co., Ltd., auditor of Tokyo Children's Library, and editor-in-chief of DEAN&DELUCA Magazine. His many books include "Be Careful Today," "The Power to Communicate," and "100 Basics."
● Toyoda Teruto
MUJI HOUSE Co., Ltd. Responsible for product development for "MUJI Renovation." Focusing on MUJI renovations, he is also involved in new MUJI living space projects such as condominiums and detached houses for sale.
● Nakayama Taiki
UR Urban Development Corporation Housing Management Department. Responsible for overall policy regarding the diverse use of UR rental housing stock. Also involved in collaboration policies with private companies such as MUJI x UR.
Attachment
About the "MUJI x UR Housing Complex Renovation Project"
1. Project Introduction
Urban Renaissance Agency, which has pursued the standard of Japanese living, and MUJI HOUSE Co., Ltd., the living space business of Ryohin Keikaku Co., Ltd., the operator of the MUJI business, which provides homes as "vessels of life" that can be loved and used for a long time, collaborated to launch the "MUJI x UR Housing Complex Renovation Project" in June 2012 in order to set a new standard for rental property renovation in today's diversifying Japanese lifestyles.
Based on communication with customers through online columns and other means, this project utilizes the housing complex's positive history while tackling the renovation based on the concept of "not destroying too much, not creating too much," so that many people can continue to live in it comfortably for many years to come.
2 Housing complexes targeted by the project
The MUJI x UR Housing Complex Renovation Project, which began accepting applications for three housing complexes in the Kansai region in 2012, has been implemented in nine housing complexes (13 plans) in 2020, bringing the total to 52 housing complexes. For details about the housing complexes targeted, please visit the "MUJI x UR Housing Complex Renovation Project" website.
◆"MUJI x UR Housing Complex Renovation Project" website
UR Urban Development Agency https://www.ur-net.go.jp/chintai/muji/
MUJI House https://www.muji.net/ie/mujiur/
3 About the MUJI x UR jointly developed parts
In this project, parts jointly developed by UR Urban Development Agency and MUJI are used in the renovated apartments as items that allow you to customize your lifestyle to suit your own style. Of these jointly developed parts, the hemp tatami mats can be purchased at select MUJI stores, so they can be used for home renovations and DIY projects.
Portable Kitchen
A counter kitchen designed specifically for wall-mounting. Since it has no legs, you can use the space underneath freely.
Semi-Transparent Sliding Doors
Semi-transparent sliding doors that don't feel oppressive. They divide the space while allowing soft light to pass through.
Bathroom Vanity
A simple bathroom vanity that fits into any space, and by utilizing the space underneath, you can freely create storage space.
Hemp Tatami (sold at select MUJI stores)
These hemp tatami mats can be used to create a Western-style room by placing furniture on them. They are both soft to the touch and durable.
Combination Kitchen
A kitchen where the kitchen and table are the same height, allowing for flexible combinations.
Lauan Plywood Flooring
Lauan plywood is used as flooring. It's a large size, measuring 30 x 180 cm, and finished with UV coating.
Birch Plywood Flooring
This is a hybrid plywood flooring made from birch and cedar. By using birch for the surface and cedar for the plywood base, we have reduced the warping often seen in solid wood.
The End
Click here for company press release details
The press releases featured in this article have been provided by PR TIMES, Inc. and are reproduced verbatim. FASHION HEADLINE does not recommend the products or services featured, nor does it guarantee the contents of the press releases. For inquiries regarding the content of the publications, please contact PR TIMES Inc. directly (https://prtimes.jp/).















