Mori Building Co., Ltd. is currently working on the large-scale urban regeneration project, the Toranomon-Azabudai District Type 1 Urban Redevelopment Project (hereinafter the "Toranomon-Azabudai Project"), which is scheduled to open in 2023. In partnership with Aman, the world's leading small luxury resort and hotel chain, Mori Building will open the branded residences "Aman Residences Tokyo" and Aman's sister brand, "JANU Tokyo," which will be the first luxury hotel in Japan.
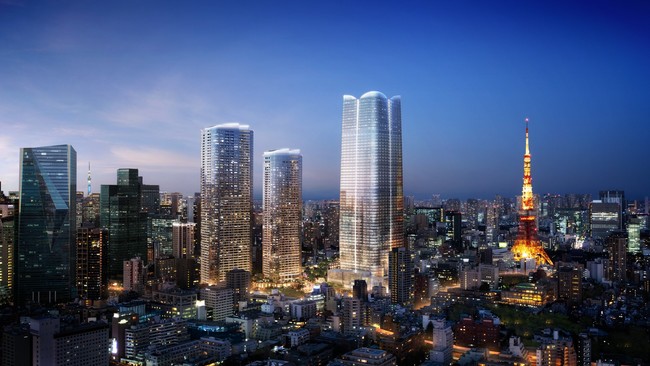 Toranomon-Azabudai Project
Toranomon-Azabudai Project
Aman Residences Tokyo: A World-Class Residence
Aman Residences Tokyo, located at the top of Block A (floors 54-64), will comprise 91 units and offer exclusive hotel-branded residence services. It will also feature a 1,400-square-meter Aman Spa exclusively for residents. The tower design was done by Pelli Clarke Pelli Architects, and the interior design by Yabu Pushelberg. Despite being in the heart of the city, Aman's hospitality will provide a lifestyle filled with the ultimate in exclusivity and tranquility.
Location: Block A, Toranomon/Azabudai District, 54th to 64th floors
Total number of units: 91
Tower design: Pelli Clarke Pelli Architects
Interior design: Yabu Pushelberg
Shared facilities: Spa, etc.
Aman's sister brand hotel, "Janu Tokyo," makes its first appearance in Japan
A modern and playful hotel from Aman's sister brand, "Janu Tokyo," will open in the lower floors of Block B-2 (1st to 13th floors). Janu, which means "soul" in Sanskrit, offers a unique approach to experiences that emphasize "social wellness," fostering more human interactions and better connections between individuals and society. Denniston, led by Jean-Michel Gathy, was appointed to handle the interior design. Situated in a prime location facing a lush central square, the approximately 120-room hotel boasts Japan's largest spa, approximately 3,500 square meters, offering spa treatments and a gym, as well as six restaurants, a cafe, and a bar catering to a variety of occasions, welcoming a diverse range of guests from Japan and abroad with warm hospitality.
Location: B-2 Block, Toranomon-Azabudai District, 1st - 13th floors
Number of rooms: Approximately 120
Total floor area: Approximately 21,000 square meters
Standard guest room area: Approximately 60 square meters
Spa area: Approximately 3,500 square meters
Tower design: Pelli Clarke Pelli Architects
Interior design: Denniston
Shared facilities: Restaurant, cafe, bar, spa, fitness gym, etc.
(Reference) About Aman
Aman was founded in 1988 as a collection of private resorts offering warm hospitality reminiscent of a private residence, consistently on a small scale, and luxurious, extraordinary experiences of outstanding beauty. The concept was then disseminated to the world from its first resort, Amanpuri (Place of Peace) on the island of Phuket. Aman currently operates 33 resorts in 20 destinations, with seven more under construction. The next planned opening is Aman New York. In 2018, Aman launched "Aman Skincare," which allows guests to experience Aman's healing and well-being in the comfort of their own home, and the all-natural supplement "SVA," continuing the brand's evolution to better engage with guests' lifestyles.
(Reference) About the Toranomon-Azabudai Project
The Toranomon-Azabudai Project is located adjacent to ARK Hills, between the cultural center of Roppongi Hills and the global business center of Toranomon Hills, in an area that combines the unique characteristics of both culture and business. The planned area, spanning approximately 8.1 hectares, is surrounded by abundant greenery, with a total green area of approximately 2.4 hectares, including a central plaza of approximately 6,000 square meters. With a total floor area of approximately 861,500 square meters, a total office leasable area of 213,900 square meters, approximately 1,400 residential units, the Block A tower being approximately 330 meters tall, approximately 20,000 employees, approximately 3,500 residents, and an expected annual visitor count of 25 to 30 million people, the project will rival Roppongi Hills in scale and impact. This project will be born as the "future form of Hills," incorporating everything we have learned from our previous "Hills" projects.
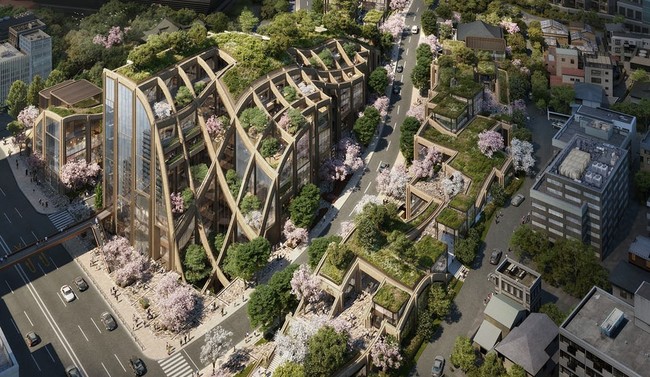 The lower floors feature a distinctive design by Heatherwick Studio (image)
The lower floors feature a distinctive design by Heatherwick Studio (image)
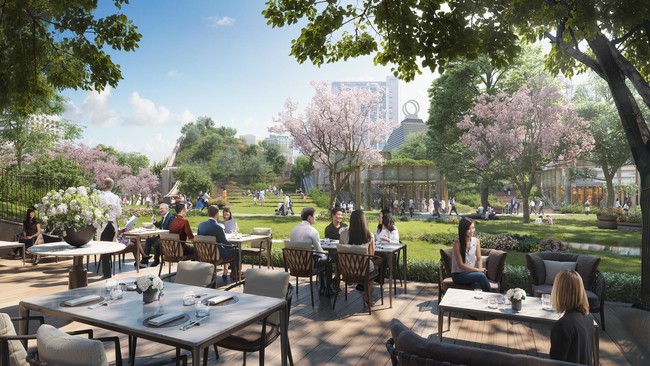 The hotel restaurant overlooking the central plaza (image)
The hotel restaurant overlooking the central plaza (image)
“Modern "Green" and "Wellness" Support the "Urban Village"
The concept of the "Toranomon-Azabudai Project" is "A town surrounded by greenery, like a 'plaza' where people connect with each other -- a 'Modern Urban Village.'" The two pillars supporting this concept are "Green" and "Wellness." Surrounded by abundant greenery and in harmony with nature, the project aims to create a new community where diverse people can gather and live a dignified life.
The "Toranomon-Azabudai Project" first considered the flow of people and where they would gather, and planned a seamless landscape with a plaza at the center of the town. Then, three high-rise towers were placed. This approach is the complete opposite of the conventional method of first placing the buildings and then greening the remaining space. Taking advantage of the terrain's unevenness, the entire site, including the rooftops of the lower floors, was greened, creating approximately 2.4 hectares of green space, including a central plaza of approximately 6,000 square meters, despite being located in an established urban area in the city center. We will develop a landscape that connects water and greenery, creating a natural and relaxing space. The entire town will be powered entirely by renewable energy, complying with RE100 (Renewable Energy 100%). We also aim to achieve WELL and LEED-ND certification, the largest registered area in the world.
In addition, with the project's medical facility at its core, we plan to connect various facilities such as spas, fitness clubs, restaurants, and food markets, as well as plazas and vegetable gardens, through a single membership program. By collaborating with external facilities and medical institutions, we will introduce a system in which living and working in this town will all be connected to "wellness."
This project proposes a solution to various global challenges, including low-carbon cities, biodiversity conservation, energy conservation, and truly enriching health.
A Town Where People's Lives Are Seamlessly Connected
The Toranomon-Azabudai Project will be a town where people's lives are seamlessly connected. Rather than designing a city with facilities such as offices, housing, and hotels as a given, we removed the barriers between facilities and approached urban development from the perspective of people's activities. In this city, various people's activities such as "living," "working," "gathering," "relaxing," "learning," "enjoying," and "playing" are seamlessly connected, realizing a new urban lifestyle in which people and nature are in harmony, where people can connect with each other and inspire each other while living creatively. By linking together various facilities and proposing new lifestyles to people, the entire city, lush with greenery, becomes a place of learning, a workplace, a home, and a place to play.
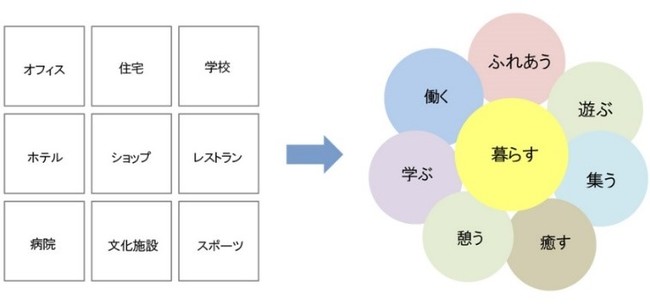
Project Overview
Project name: Toranomon-Azabudai District Type 1 Urban Redevelopment Project
Operator: Toranomon-Azabudai District Urban Redevelopment Association
Area: Approximately 8.1 hectares (implementation area)
Site area: Approximately 63,900 square meters (approximately 19,330 tsubo)
Total floor area: Approximately 861,500 square meters (approximately 260,000 tsubo)
Primary uses: Residences (approximately 1,400 units), offices (approximately 213,900 square meters) ), shops (approximately 150 stores), hotel (approximately 120 rooms),
international school (approximately 14,000 square meters, British School in Tokyo (planned)),
central plaza (approximately 6,000 square meters), cultural facilities (approximately 9,000 square meters), etc.
green area: approximately 2.4 hectares
parking: approximately 1,880 cars
project cost: approximately 580 billion yen
start of construction: August 2019
completion: March 2023 (planned)
【Floor Plan】
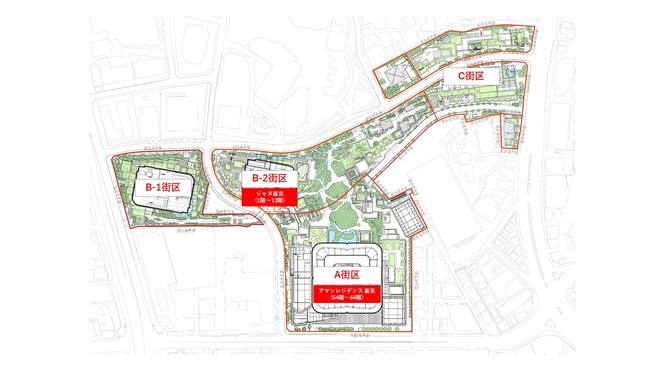
【Elevation】
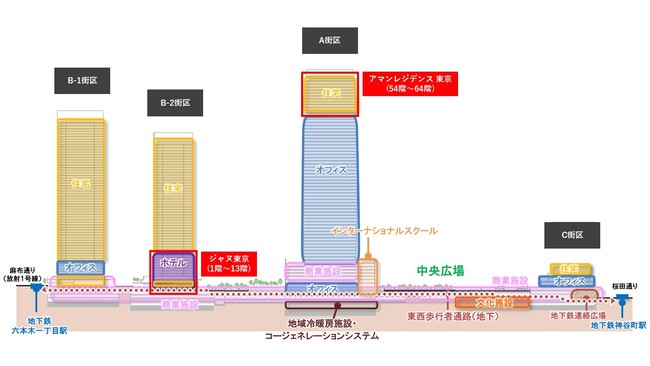
Click here for company press release details
 Toranomon-Azabudai Project
Toranomon-Azabudai ProjectComment from Shingo Tsuji, President and CEO, Mori Building Co., Ltd.
Increasing the city's "magnetism" is essential to winning the international competition among cities. Mori Building has teamed up with Aman, which has developed numerous resorts around the world, to create a world-class living environment and hotel unlike anything seen before in Tokyo. By realizing a new form of wellness in the city, we will contribute to enhancing the city's "magnetism."
Comment from Vladislav Doronin, Chairman and CEO of Aman
Aman is collaborating with Mori Building, a leading urban development company, to create Japan's first urban residences, "Aman Residences Tokyo," in the Toranomon Azabudai Project, a landmark project in Japan. Residents will enjoy a peaceful home and exclusive access to the Aman lifestyle. Meanwhile, our new branded hotel, "JANU Tokyo," will connect guests with the city's community and create a vibrant, energetic space.
Increasing the city's "magnetism" is essential to winning the international competition among cities. Mori Building has teamed up with Aman, which has developed numerous resorts around the world, to create a world-class living environment and hotel unlike anything seen before in Tokyo. By realizing a new form of wellness in the city, we will contribute to enhancing the city's "magnetism."
Comment from Vladislav Doronin, Chairman and CEO of Aman
Aman is collaborating with Mori Building, a leading urban development company, to create Japan's first urban residences, "Aman Residences Tokyo," in the Toranomon Azabudai Project, a landmark project in Japan. Residents will enjoy a peaceful home and exclusive access to the Aman lifestyle. Meanwhile, our new branded hotel, "JANU Tokyo," will connect guests with the city's community and create a vibrant, energetic space.
Aman Residences Tokyo: A World-Class Residence
Aman Residences Tokyo, located at the top of Block A (floors 54-64), will comprise 91 units and offer exclusive hotel-branded residence services. It will also feature a 1,400-square-meter Aman Spa exclusively for residents. The tower design was done by Pelli Clarke Pelli Architects, and the interior design by Yabu Pushelberg. Despite being in the heart of the city, Aman's hospitality will provide a lifestyle filled with the ultimate in exclusivity and tranquility.
Location: Block A, Toranomon/Azabudai District, 54th to 64th floors
Total number of units: 91
Tower design: Pelli Clarke Pelli Architects
Interior design: Yabu Pushelberg
Shared facilities: Spa, etc.
Aman's sister brand hotel, "Janu Tokyo," makes its first appearance in Japan
A modern and playful hotel from Aman's sister brand, "Janu Tokyo," will open in the lower floors of Block B-2 (1st to 13th floors). Janu, which means "soul" in Sanskrit, offers a unique approach to experiences that emphasize "social wellness," fostering more human interactions and better connections between individuals and society. Denniston, led by Jean-Michel Gathy, was appointed to handle the interior design. Situated in a prime location facing a lush central square, the approximately 120-room hotel boasts Japan's largest spa, approximately 3,500 square meters, offering spa treatments and a gym, as well as six restaurants, a cafe, and a bar catering to a variety of occasions, welcoming a diverse range of guests from Japan and abroad with warm hospitality.
Location: B-2 Block, Toranomon-Azabudai District, 1st - 13th floors
Number of rooms: Approximately 120
Total floor area: Approximately 21,000 square meters
Standard guest room area: Approximately 60 square meters
Spa area: Approximately 3,500 square meters
Tower design: Pelli Clarke Pelli Architects
Interior design: Denniston
Shared facilities: Restaurant, cafe, bar, spa, fitness gym, etc.
(Reference) About Aman
Aman was founded in 1988 as a collection of private resorts offering warm hospitality reminiscent of a private residence, consistently on a small scale, and luxurious, extraordinary experiences of outstanding beauty. The concept was then disseminated to the world from its first resort, Amanpuri (Place of Peace) on the island of Phuket. Aman currently operates 33 resorts in 20 destinations, with seven more under construction. The next planned opening is Aman New York. In 2018, Aman launched "Aman Skincare," which allows guests to experience Aman's healing and well-being in the comfort of their own home, and the all-natural supplement "SVA," continuing the brand's evolution to better engage with guests' lifestyles.
(Reference) About the Toranomon-Azabudai Project
The Toranomon-Azabudai Project is located adjacent to ARK Hills, between the cultural center of Roppongi Hills and the global business center of Toranomon Hills, in an area that combines the unique characteristics of both culture and business. The planned area, spanning approximately 8.1 hectares, is surrounded by abundant greenery, with a total green area of approximately 2.4 hectares, including a central plaza of approximately 6,000 square meters. With a total floor area of approximately 861,500 square meters, a total office leasable area of 213,900 square meters, approximately 1,400 residential units, the Block A tower being approximately 330 meters tall, approximately 20,000 employees, approximately 3,500 residents, and an expected annual visitor count of 25 to 30 million people, the project will rival Roppongi Hills in scale and impact. This project will be born as the "future form of Hills," incorporating everything we have learned from our previous "Hills" projects.
 The lower floors feature a distinctive design by Heatherwick Studio (image)
The lower floors feature a distinctive design by Heatherwick Studio (image) The hotel restaurant overlooking the central plaza (image)
The hotel restaurant overlooking the central plaza (image)“Modern "Green" and "Wellness" Support the "Urban Village"
The concept of the "Toranomon-Azabudai Project" is "A town surrounded by greenery, like a 'plaza' where people connect with each other -- a 'Modern Urban Village.'" The two pillars supporting this concept are "Green" and "Wellness." Surrounded by abundant greenery and in harmony with nature, the project aims to create a new community where diverse people can gather and live a dignified life.
The "Toranomon-Azabudai Project" first considered the flow of people and where they would gather, and planned a seamless landscape with a plaza at the center of the town. Then, three high-rise towers were placed. This approach is the complete opposite of the conventional method of first placing the buildings and then greening the remaining space. Taking advantage of the terrain's unevenness, the entire site, including the rooftops of the lower floors, was greened, creating approximately 2.4 hectares of green space, including a central plaza of approximately 6,000 square meters, despite being located in an established urban area in the city center. We will develop a landscape that connects water and greenery, creating a natural and relaxing space. The entire town will be powered entirely by renewable energy, complying with RE100 (Renewable Energy 100%). We also aim to achieve WELL and LEED-ND certification, the largest registered area in the world.
In addition, with the project's medical facility at its core, we plan to connect various facilities such as spas, fitness clubs, restaurants, and food markets, as well as plazas and vegetable gardens, through a single membership program. By collaborating with external facilities and medical institutions, we will introduce a system in which living and working in this town will all be connected to "wellness."
This project proposes a solution to various global challenges, including low-carbon cities, biodiversity conservation, energy conservation, and truly enriching health.
A Town Where People's Lives Are Seamlessly Connected
The Toranomon-Azabudai Project will be a town where people's lives are seamlessly connected. Rather than designing a city with facilities such as offices, housing, and hotels as a given, we removed the barriers between facilities and approached urban development from the perspective of people's activities. In this city, various people's activities such as "living," "working," "gathering," "relaxing," "learning," "enjoying," and "playing" are seamlessly connected, realizing a new urban lifestyle in which people and nature are in harmony, where people can connect with each other and inspire each other while living creatively. By linking together various facilities and proposing new lifestyles to people, the entire city, lush with greenery, becomes a place of learning, a workplace, a home, and a place to play.

Project Overview
Project name: Toranomon-Azabudai District Type 1 Urban Redevelopment Project
Operator: Toranomon-Azabudai District Urban Redevelopment Association
Area: Approximately 8.1 hectares (implementation area)
Site area: Approximately 63,900 square meters (approximately 19,330 tsubo)
Total floor area: Approximately 861,500 square meters (approximately 260,000 tsubo)
Primary uses: Residences (approximately 1,400 units), offices (approximately 213,900 square meters) ), shops (approximately 150 stores), hotel (approximately 120 rooms),
international school (approximately 14,000 square meters, British School in Tokyo (planned)),
central plaza (approximately 6,000 square meters), cultural facilities (approximately 9,000 square meters), etc.
green area: approximately 2.4 hectares
parking: approximately 1,880 cars
project cost: approximately 580 billion yen
start of construction: August 2019
completion: March 2023 (planned)
【Floor Plan】

【Elevation】

Click here for company press release details
The press releases featured in this article have been provided by PR TIMES Inc. and are reproduced verbatim. FASHION HEADLINE does not endorse the products or services featured, nor does it guarantee the content of the press releases. For inquiries regarding the content, please contact PR TIMES Inc. (https://prtimes.jp/) directly.


![Our Fashion Story [vol.28_ DIOR × Contemporary]](https://wrqc9vvfhu8e.global.ssl.fastly.net/api/image/crop/533x712/images/upload/2025/11/1d7732ea5c65c54c096829dba8830b9e.jpg)












